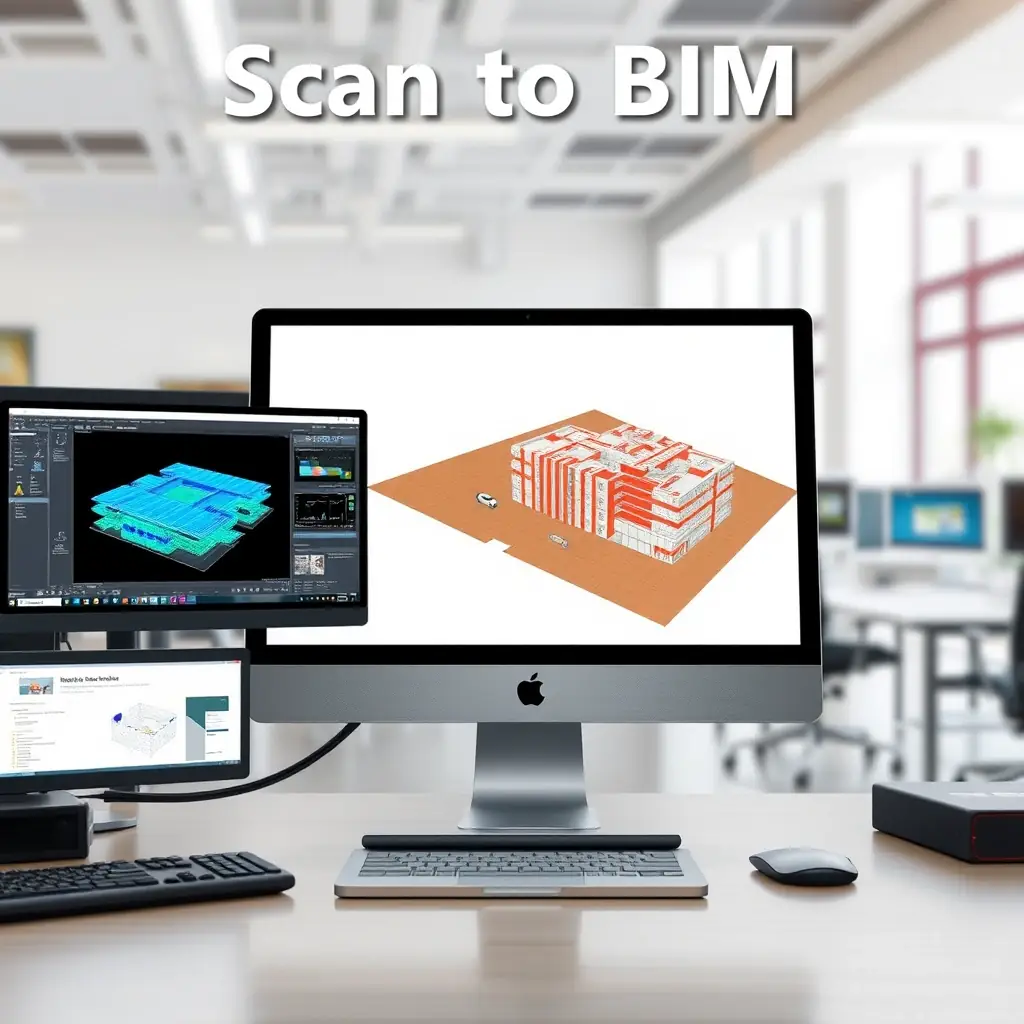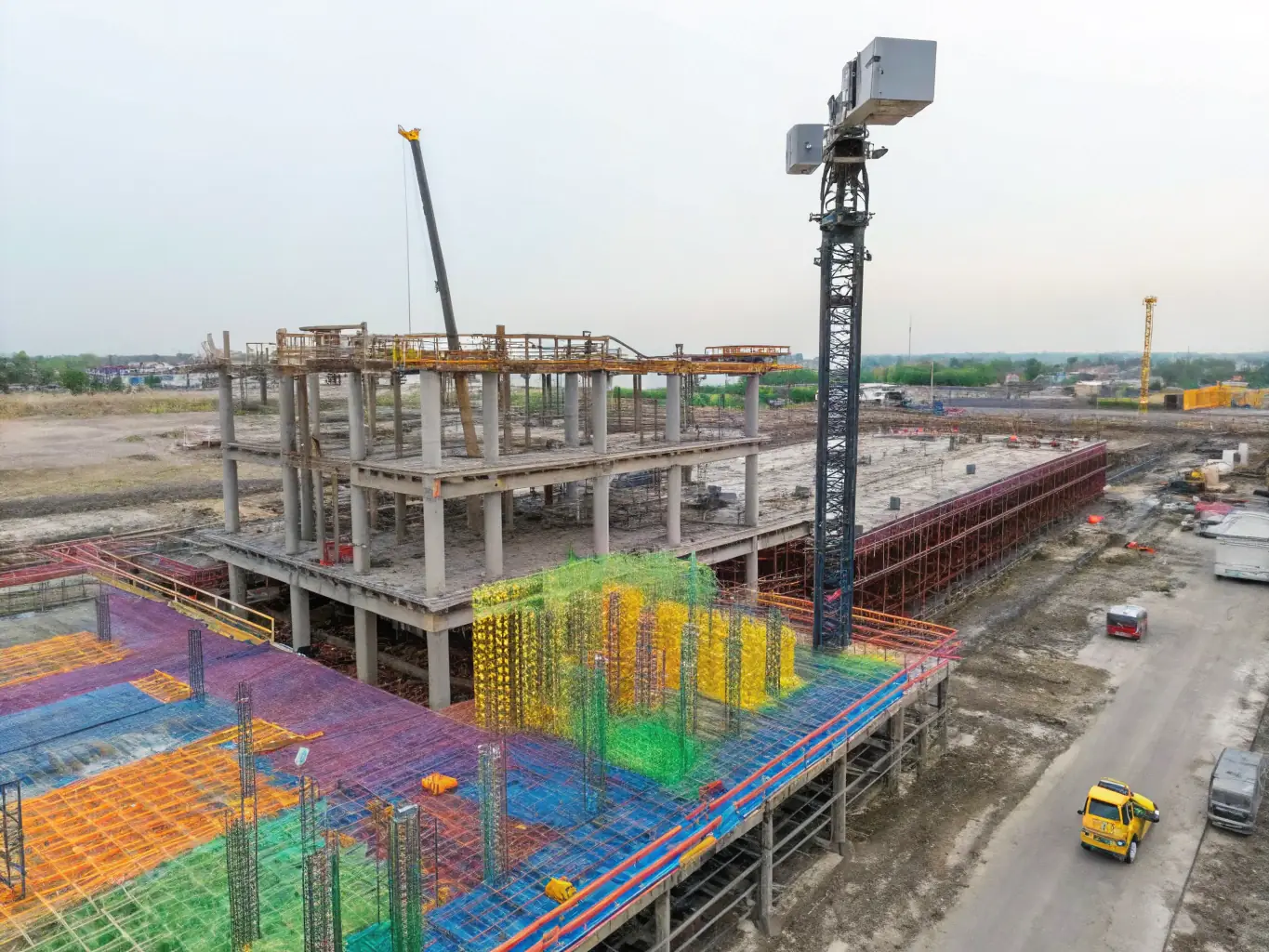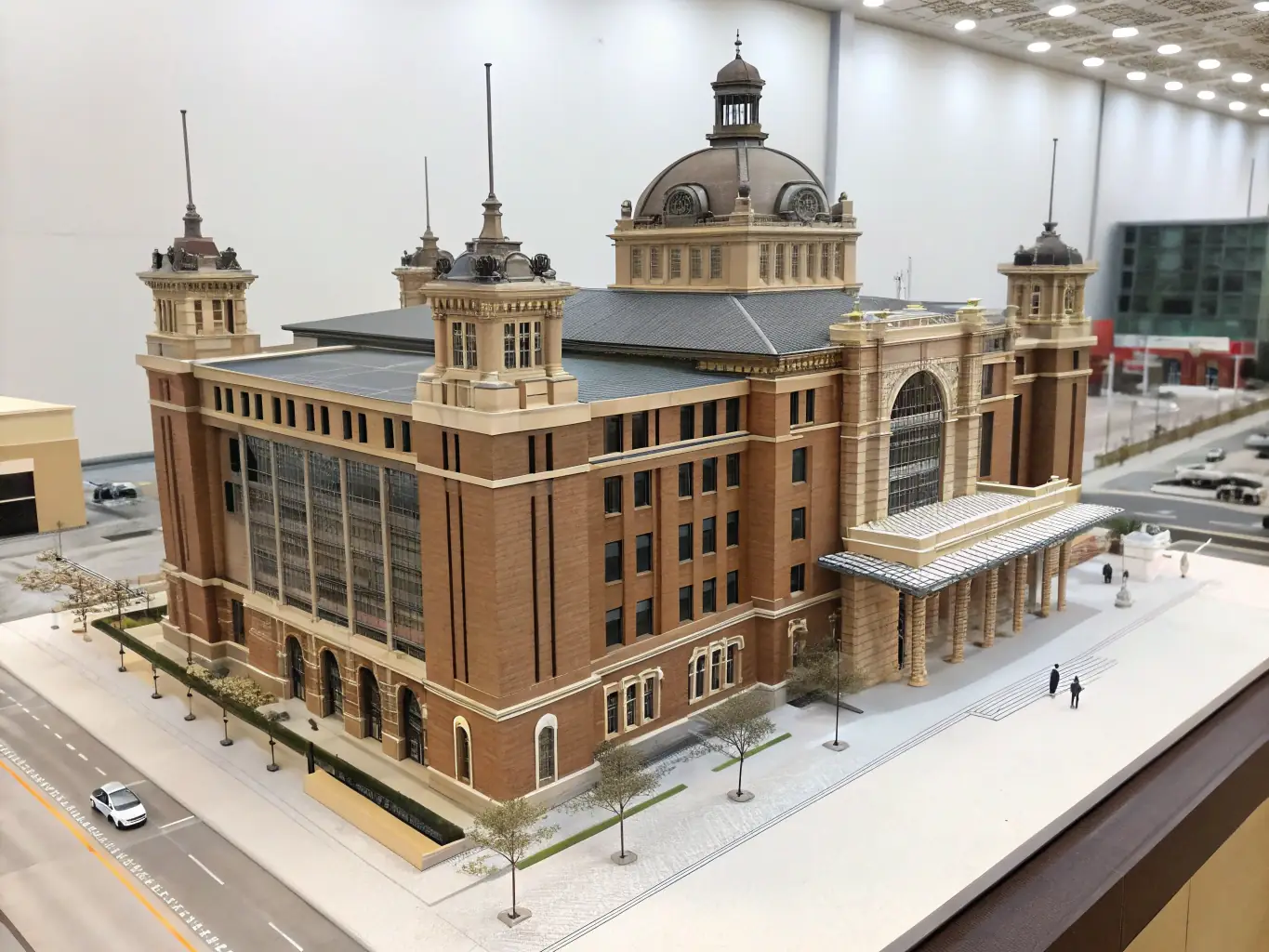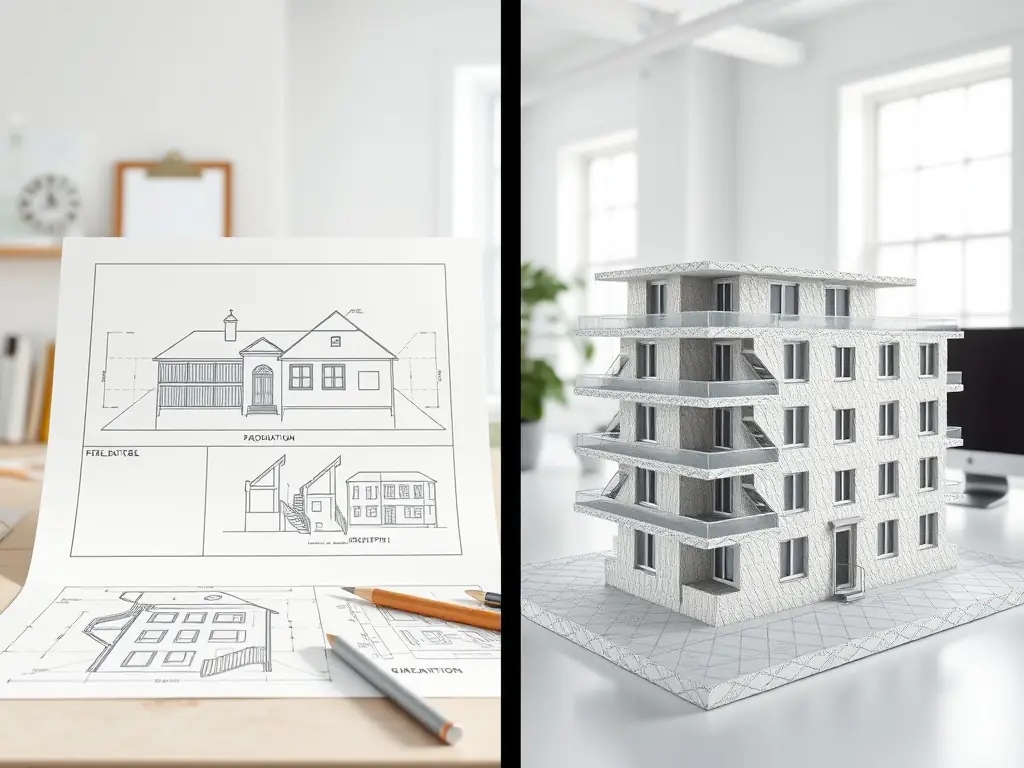Our Scan to BIM process ensures Accurate and detailed 3D models.
At BHS Bim Services, the Scan to BIM process involves several key steps. We start with point cloud data acquisition, followed by registration and cleaning. Then, we proceed to 3D modeling and BIM integration, ensuring accuracy and adherence to project specifications.
- Data Acquisition: Collecting point cloud data using laser scanners.
- Registration and Cleaning: Aligning and refining the scanned data.
- 3D Modeling: Creating detailed 3D models from the cleaned data.

increase the Power of Scan to BIM with BHS Bim Services
Our meticulous process ensures unparalleled accuracy, significant time savings, and cost-effective solutions for your construction and renovation projects. Secure the future of digital Drafting with our expert team.

Enhanced Accuracy and Precision
Our Scan to BIM service guarantees precise digital representations, minimizing errors and discrepancies in your projects. This accuracy leads to better planning and execution.

Significant Time and Cost Savings
By streamlining the design and construction process, our Scan to BIM service reduces project timelines and costs. Avoid costly rework and delays with our efficient solutions.

Improved Collaboration and Visualization
Our Scan to BIM service enhances collaboration among stakeholders with clear, detailed 3D models. Increase communication and decision-making with our High visualization tools.
Versatile
Output Formats & Deliverables
At BHS Bim Services, we understand the importance of delivering your 3D models in the format that best suits your needs. We provide models in various formats, including Revit, SketchUp, IFC, and DWG. Our deliverables are tailored to ensure seamless integration with your existing workflows.

 Address : Pacific Ave Suite 2000 Dallas, TX 75201
Address : Pacific Ave Suite 2000 Dallas, TX 75201 Email: Info@bhsbimservices.com
Email: Info@bhsbimservices.com Mobile: +1 5076046063
Mobile: +1 5076046063